 |
 |
 |
 |

|


|
|
|
|
|
|
#1
|
||||
|
||||
|
House Fire Update-Demo Has Begun!
Finally now that we're 75+ days post fire, there is at least some progress. Structurally, things are solid. Except where some plumbing was hacked in for the upstairs bathroom. Apparently floor joists aren't load bearing.
 Even more frightening is the rotted out vent pipe for the bathroom pluming. Even more frightening is the rotted out vent pipe for the bathroom pluming.  Hidden behind the walls, we never would have seen it. Fortunately we haven't suffered any ill-effects from sewer gases. Hidden behind the walls, we never would have seen it. Fortunately we haven't suffered any ill-effects from sewer gases.It's just a start and we're still going back and forth with the insurance company over paying for a complete gutting of the second story. They initially allowed only for cleaning and painting of existing walls. After opening up the downstairs walls, we're able to see some smoke intrusion into the second floor walls. The adjuster is supposed to be coming back out. Fingers crossed, he'll allow more funding to gut the upstairs as well. They estimated 4-6 months to complete the restoration and they've just started. Throw a small addition (with full basement for future finishing and use) and we're probably closer to 6-9 months until everything is done. Maybe by Mother's Day 2015?... Here are some pics if anyone is interested to see what early 1900's construction looked like. And to see some examples of 70's vintage hackery on a renovation. "Modified" floor joists for upstairs bathroom. Support, shmupport. 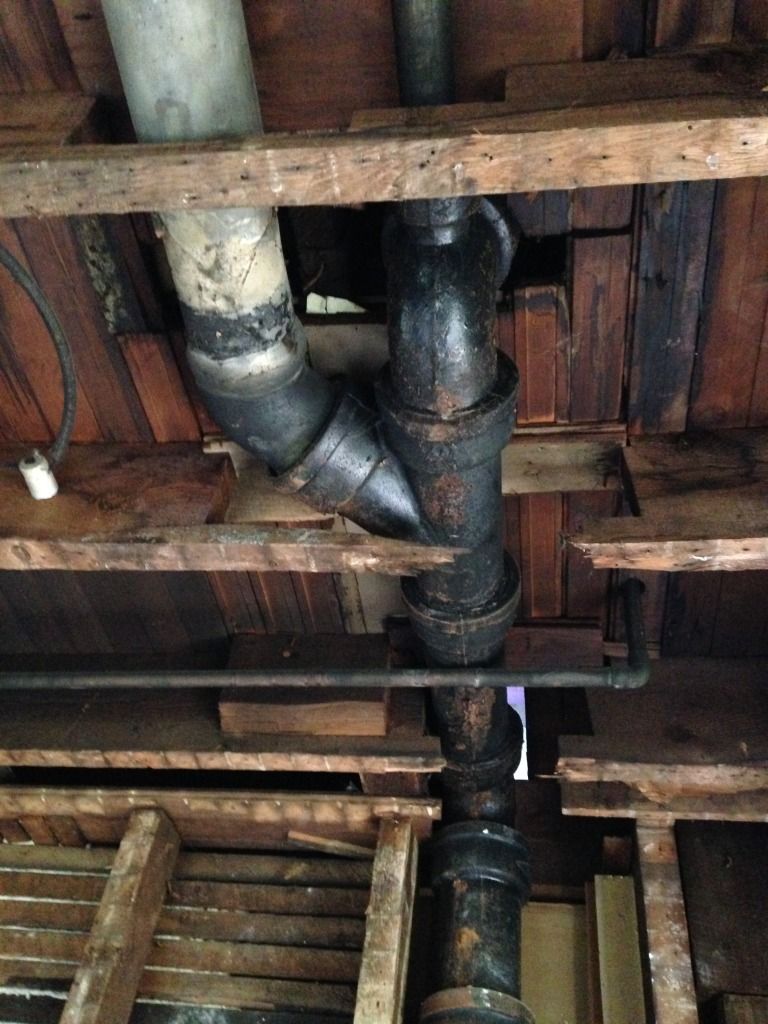 Original ventpipe-pretty sure it's supposed to be more pipey than venty inside the wall. Not sure what the mish-mash of various sized and shaped pieces of wood to the right are? 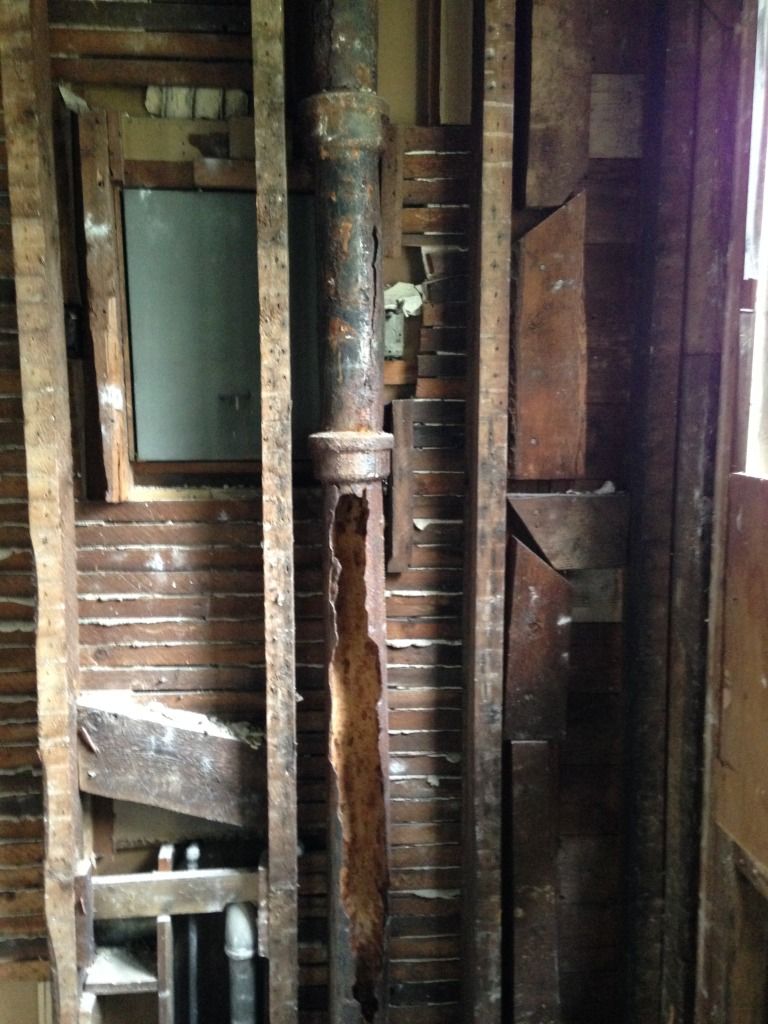 Living room view towards dining room. Thinking we'll open up that wall on other side of stairs! Really like the openness. 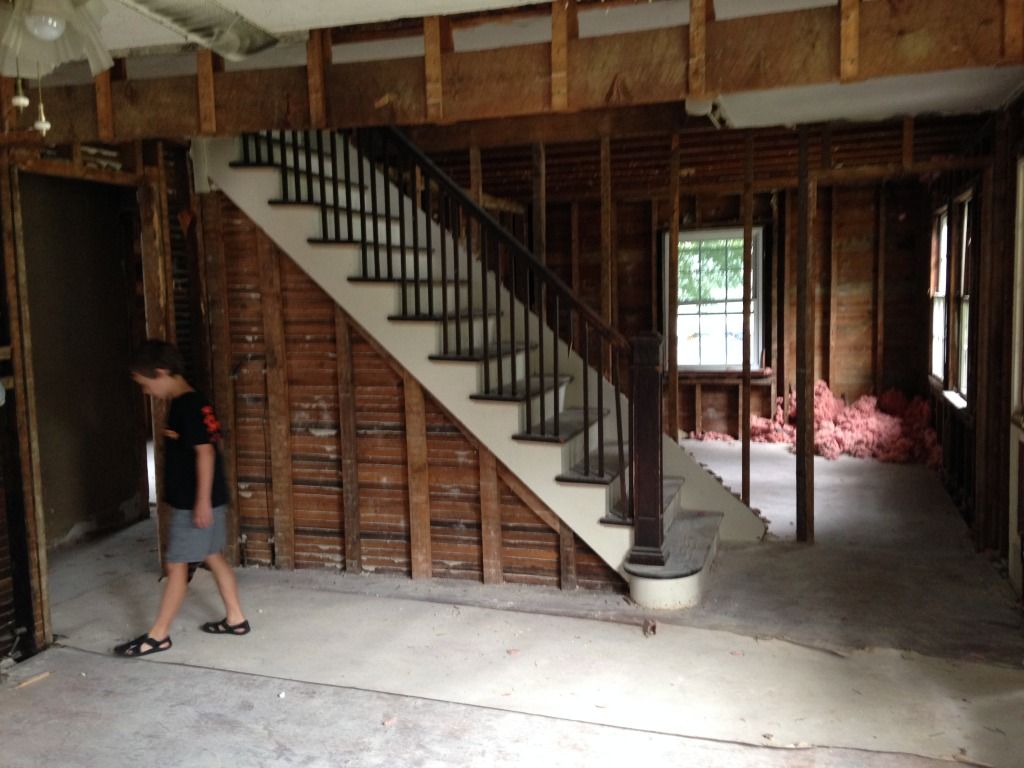 The view from the other side towards the living room. 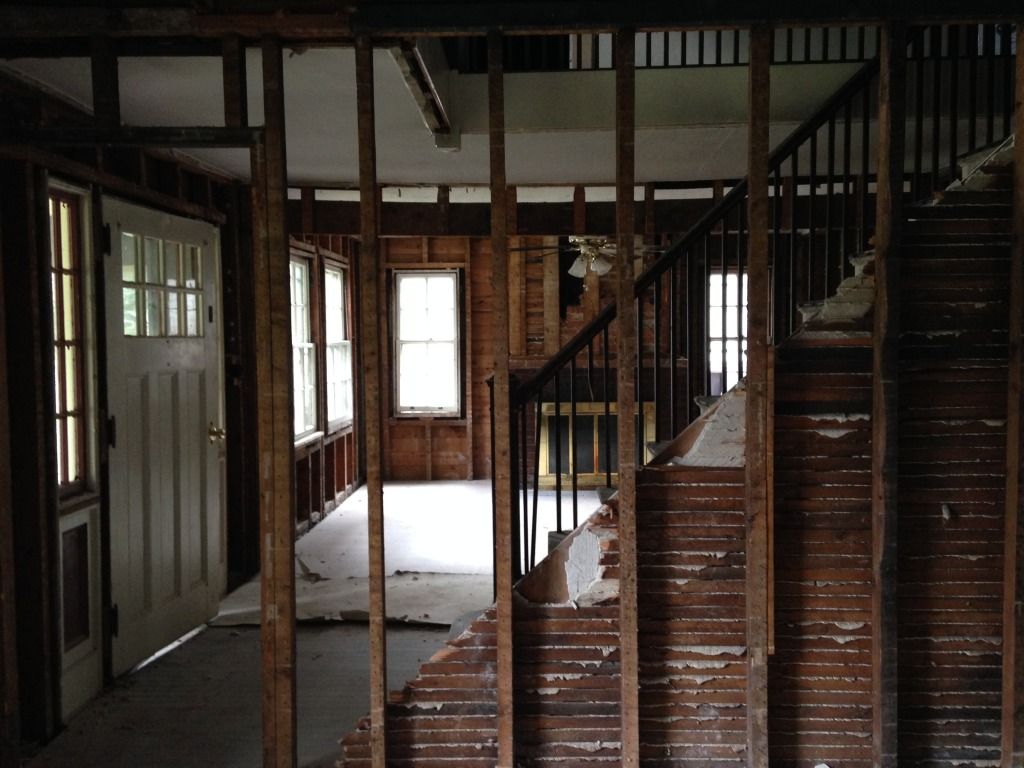 Last one is the chimney that was hidden in the wall that separated the kitchen from the dining room (which would be to the left). Think we'll leave it exposed and open up that wall. I think it'd look cool to have some of the "old" exposed since so much of the house will be covered with new material. It's largely decorative now anyway since the new furnace will be vented directly outside via PVC pipe. The den in the back hasn't been gutted yet. Might open that up, too. 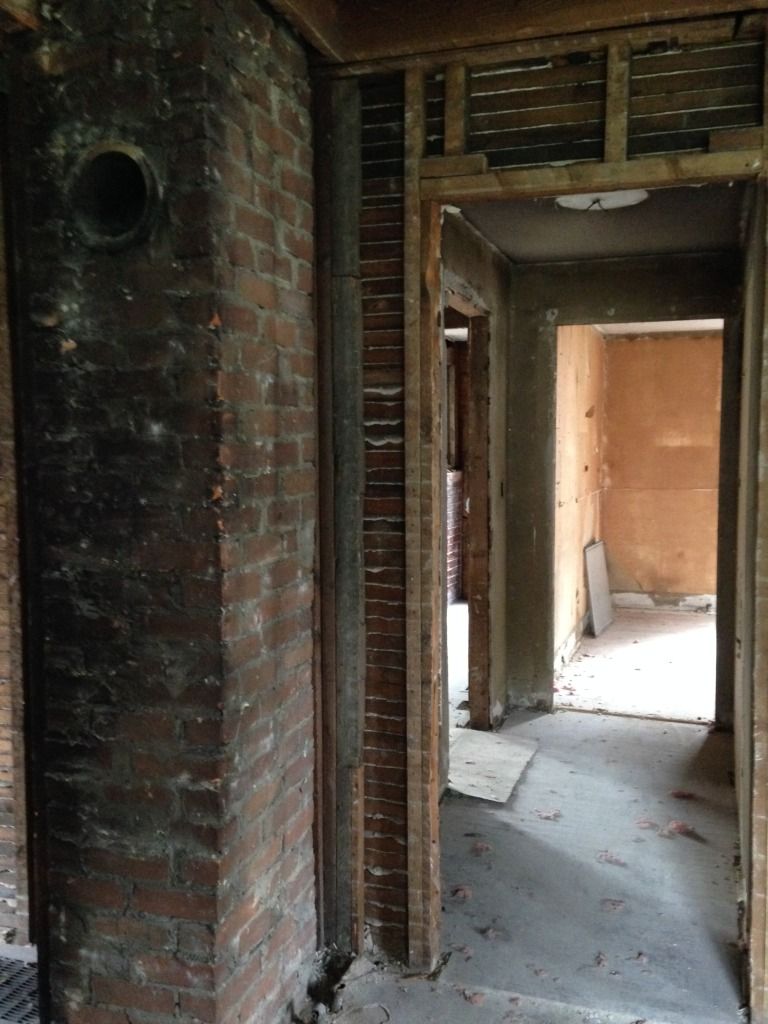
__________________
1980 300TD-China Blue/Blue MBTex-2nd Owner, 107K (Alt Blau) OBK #15 '06 Chevy Tahoe Z71 (for the wife & 4 kids, current mule) '03 Honda Odyssey (son #1's ride, reluctantly) '99 GMC Suburban (255K+ miles, semi-retired mule) 21' SeaRay Seville (summer escape pod) |
|
#2
|
||||
|
||||
|
Just a few tips about fire and smoke remediation . . . unless properly done, the smell will be there for years, if not decades. Shellac sealing of exposed timbers is recommended. It doesn't look like an issue for you, but all hollow core doors should be tossed, especially newer ones that have cardboard (yes, that's what's in there now) inside, since they are smoke sponges.
|
|
#3
|
|||
|
|||
|
Best way to eliminate the possibility of smoke smell is to gut and seal the framework and sheathing. Actually watch out for this insurance adjuster as he sounds not too bright either but tight.
You want assurance there will be no fire damage residual smells in the house. Actually gutting and redoing the second floor is not that costly. Plus any insulation benefit with new vapour barriers etc will not hurt. By gutting you also get the attic insulation plumbing and wiring up to code. This house would have had no vapor barriers when constructed. Even worse perhaps no insulation in the upstairs walls. Your adjuster pretty obviously does not want to pay for the code upgrades but this goes with the job. If there was any water up there the finer hairs on the existing insulation if any can be compromised. As for load bearing walls downstairs there should be normally at least one. I am not in love with insurance companies adjusters as they are so unpredictable. Sometimes just fine and other times I do not want to get into it. If you have a friend with a substantial amount of building experience you should have him have an overall look and talk to him. If you have little building experience back and forth discusions with the adjuster may not be too productive. Also forming up a good relationship with your local building and electrical inspectors if they are competent could go a long ways. The electrical inspector for example is not going to allow the knob and tube wiring to remain upstairs or would not in my jurisdiction. I would even pay them especially the building inspector a little more to appear quite frequently on site during reconstruction. The contractor will be far more on his toes. I do not cut corners myself but am all too aware of far too many that do in the construction trades. I am only a part time builder at best though. You do not want what is just basically a patch up job on the cheap to occur. Now is the time to upgrade the windows and external doors even if some if not all of that cost comes out of your pocket. Make absolutely sure there is a building permit in place. Otherwise this adjuster may be ripping you off. If I totally gut a house for renovation everything has to brought up to code. A partial gutting may not require this. So much depends on local practice I imagine though. Last edited by barry12345; 08-21-2014 at 01:17 PM. |
|
#4
|
||||
|
||||
|
Quote:
Fortunately all of the doors were all solid of the same vintage as the house. Unfortunately the door at the top of the cellar stairs was blown open and I think the FD removed it the rest of the way in exactly the fashion you would expect in an active fire situation behind that door. I'm hoping they'll let us salvage them and strip them for refinishing. If not, I'll scrounge the salvage yards (or hit up Hattie when he tears down some old gem  ) for some old solid doors. I may just repurpose a couple if we end up opening up some doorways. ) for some old solid doors. I may just repurpose a couple if we end up opening up some doorways.
__________________
1980 300TD-China Blue/Blue MBTex-2nd Owner, 107K (Alt Blau) OBK #15 '06 Chevy Tahoe Z71 (for the wife & 4 kids, current mule) '03 Honda Odyssey (son #1's ride, reluctantly) '99 GMC Suburban (255K+ miles, semi-retired mule) 21' SeaRay Seville (summer escape pod) |
|
#5
|
||||
|
||||
|
#6
|
|||
|
|||
|
Quote:
__________________
Paul S. 2001 E430, Bourdeaux Red, Oyster interior. 79,200 miles. 1973 280SE 4.5, 170,000 miles. 568 Signal Red, Black MB Tex. "The Red Baron". |
|
#7
|
|||
|
|||
|
Swampy,
I would cut open a small door underneath the stairs and finish it out. Great place to use for storage: maybe a vacuum cleaner, kid's toys, etc. Why let space go wasted?
__________________
Paul S. 2001 E430, Bourdeaux Red, Oyster interior. 79,200 miles. 1973 280SE 4.5, 170,000 miles. 568 Signal Red, Black MB Tex. "The Red Baron". |
|
#8
|
||||
|
||||
|
It could be already, given that the tallest portion is in the hallway behind the risers.
|
|
#9
|
||||
|
||||
|
Yikes!
__________________
$60 OM617 Blank Exhaust Flanges $110 OM606 Blank Exhaust Flanges No merc at the moment |
|
#10
|
||||
|
||||
|
It'll be lovely when it is done - think of the end result
__________________
1992 W201 190E 1.8 171,000 km - Daily driver 1981 W123 300D ~ 100,000 miles / 160,000 km - project car stripped to the bone 1965 Land Rover Series 2a Station Wagon CIS recovery therapy! 1961 Volvo PV544 Bare metal rat rod-ish thing I'm here to chat about cars and to help others - I'm not here "to always be right" like an internet warrior Don't leave that there - I'll take it to bits! |
|
#11
|
||||
|
||||
|
Litter box area for the cats, cut in a small swinging door. You'll thank me.
|
|
#12
|
||||||||
|
||||||||
|
Thanks, barry! I'll answer by paragraph so I can keep track.
 Quote:
Quote:
Our insurance company, which rhymes with CallsLate, doesn't pay for any code upgrades (they may now offer a policy that does but we don't have it). They will pay to replace all of the existing outlets, switches and wiring since they come out with the demolition. If additional outlets are required to meet code (and they are since most rooms only have one outlet, a couple have two), the cost for the wiring, outlets and electrician are on us. We're not replacing the plaster and lath, going with sheetrock instead, so that should free up some funds to cover that expense as well as the plumbing work that will need to be done. Quote:
Quote:
Quote:
Quote:
Quote:
Quote:
What may be interesting will be the tug of war between the Historic District Commission and the building inspector over the windows in the two upstairs bedrooms, which are in the opposing gable ends. The existing windows (3 narrow ones right next to each other) don't meet the code for means of egress. The rooms have direct access to the stairs and access to the windows on the back of the house is semi-direct. Although you'd think safety would always trump aesthetics, neither the adjustor or the contractor know which way that will go due to the small size of the house. Safety (code upgrade) we pay, aesthetics (fixing the damage done while ventilating the house) they pay. Permit is already in place. Let the fun (and paying) begin!
__________________
1980 300TD-China Blue/Blue MBTex-2nd Owner, 107K (Alt Blau) OBK #15 '06 Chevy Tahoe Z71 (for the wife & 4 kids, current mule) '03 Honda Odyssey (son #1's ride, reluctantly) '99 GMC Suburban (255K+ miles, semi-retired mule) 21' SeaRay Seville (summer escape pod) |
|
#13
|
||||
|
||||
|
Quote:

__________________
1980 300TD-China Blue/Blue MBTex-2nd Owner, 107K (Alt Blau) OBK #15 '06 Chevy Tahoe Z71 (for the wife & 4 kids, current mule) '03 Honda Odyssey (son #1's ride, reluctantly) '99 GMC Suburban (255K+ miles, semi-retired mule) 21' SeaRay Seville (summer escape pod) |
|
#14
|
||||
|
||||
|
Quote:
Quote:
__________________
1980 300TD-China Blue/Blue MBTex-2nd Owner, 107K (Alt Blau) OBK #15 '06 Chevy Tahoe Z71 (for the wife & 4 kids, current mule) '03 Honda Odyssey (son #1's ride, reluctantly) '99 GMC Suburban (255K+ miles, semi-retired mule) 21' SeaRay Seville (summer escape pod) |
|
#15
|
||||
|
||||
|
Well, that makes sense.
|
 |
| Bookmarks |
|
|