 |
 |
 |
 |

|


|
|
|
|
|
|
#1
|
||||
|
||||
|
House Fire Update-Demo Has Begun!
Finally now that we're 75+ days post fire, there is at least some progress. Structurally, things are solid. Except where some plumbing was hacked in for the upstairs bathroom. Apparently floor joists aren't load bearing.
 Even more frightening is the rotted out vent pipe for the bathroom pluming. Even more frightening is the rotted out vent pipe for the bathroom pluming.  Hidden behind the walls, we never would have seen it. Fortunately we haven't suffered any ill-effects from sewer gases. Hidden behind the walls, we never would have seen it. Fortunately we haven't suffered any ill-effects from sewer gases.It's just a start and we're still going back and forth with the insurance company over paying for a complete gutting of the second story. They initially allowed only for cleaning and painting of existing walls. After opening up the downstairs walls, we're able to see some smoke intrusion into the second floor walls. The adjuster is supposed to be coming back out. Fingers crossed, he'll allow more funding to gut the upstairs as well. They estimated 4-6 months to complete the restoration and they've just started. Throw a small addition (with full basement for future finishing and use) and we're probably closer to 6-9 months until everything is done. Maybe by Mother's Day 2015?... Here are some pics if anyone is interested to see what early 1900's construction looked like. And to see some examples of 70's vintage hackery on a renovation. "Modified" floor joists for upstairs bathroom. Support, shmupport. 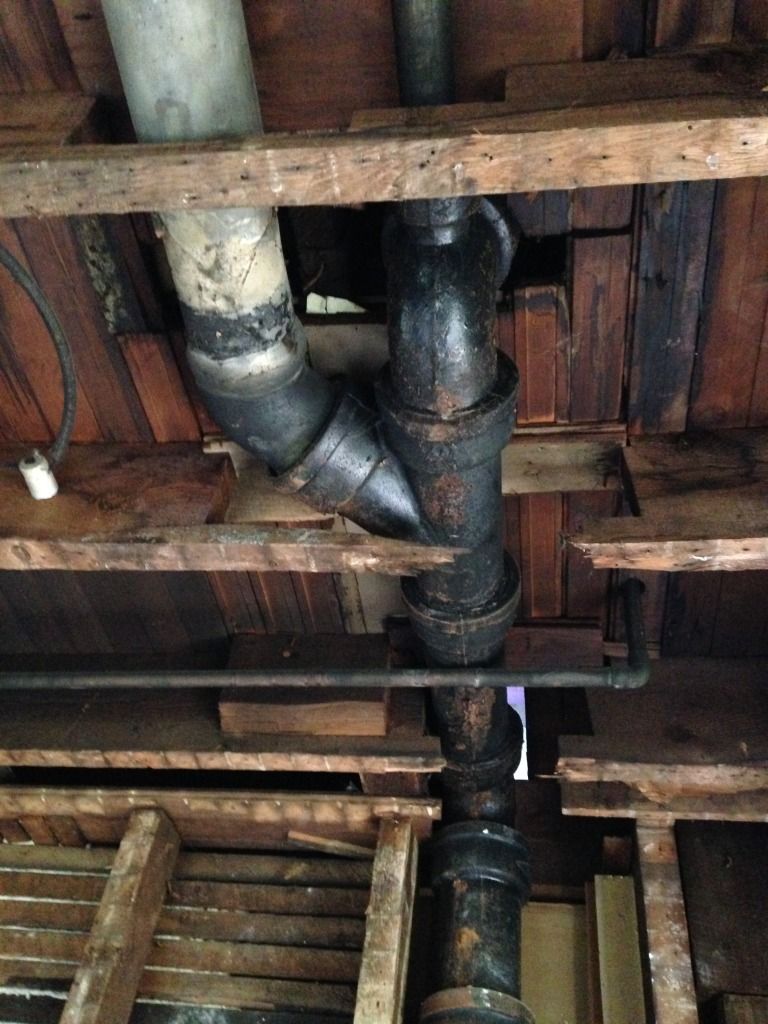 Original ventpipe-pretty sure it's supposed to be more pipey than venty inside the wall. Not sure what the mish-mash of various sized and shaped pieces of wood to the right are? 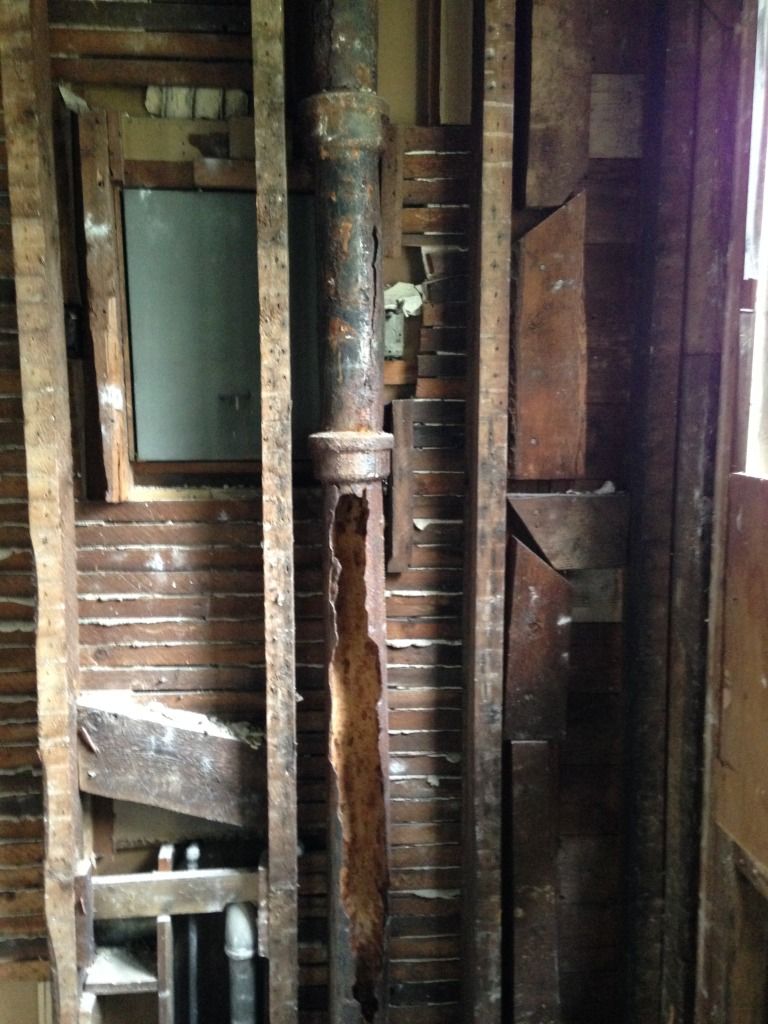 Living room view towards dining room. Thinking we'll open up that wall on other side of stairs! Really like the openness. 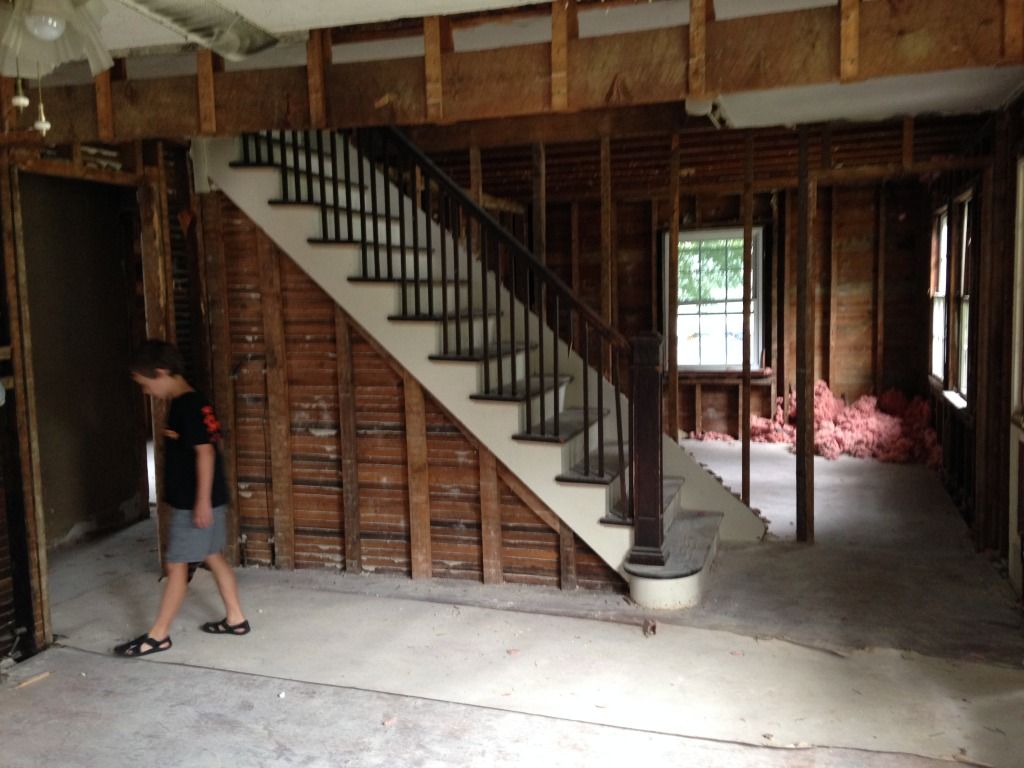 The view from the other side towards the living room. 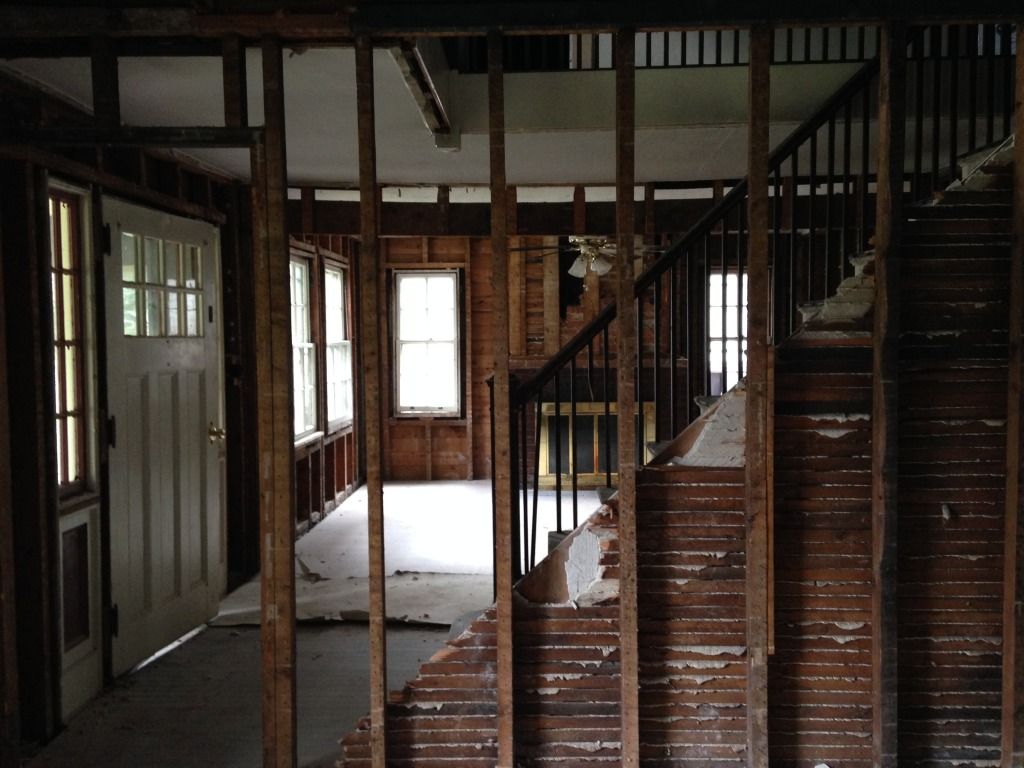 Last one is the chimney that was hidden in the wall that separated the kitchen from the dining room (which would be to the left). Think we'll leave it exposed and open up that wall. I think it'd look cool to have some of the "old" exposed since so much of the house will be covered with new material. It's largely decorative now anyway since the new furnace will be vented directly outside via PVC pipe. The den in the back hasn't been gutted yet. Might open that up, too. 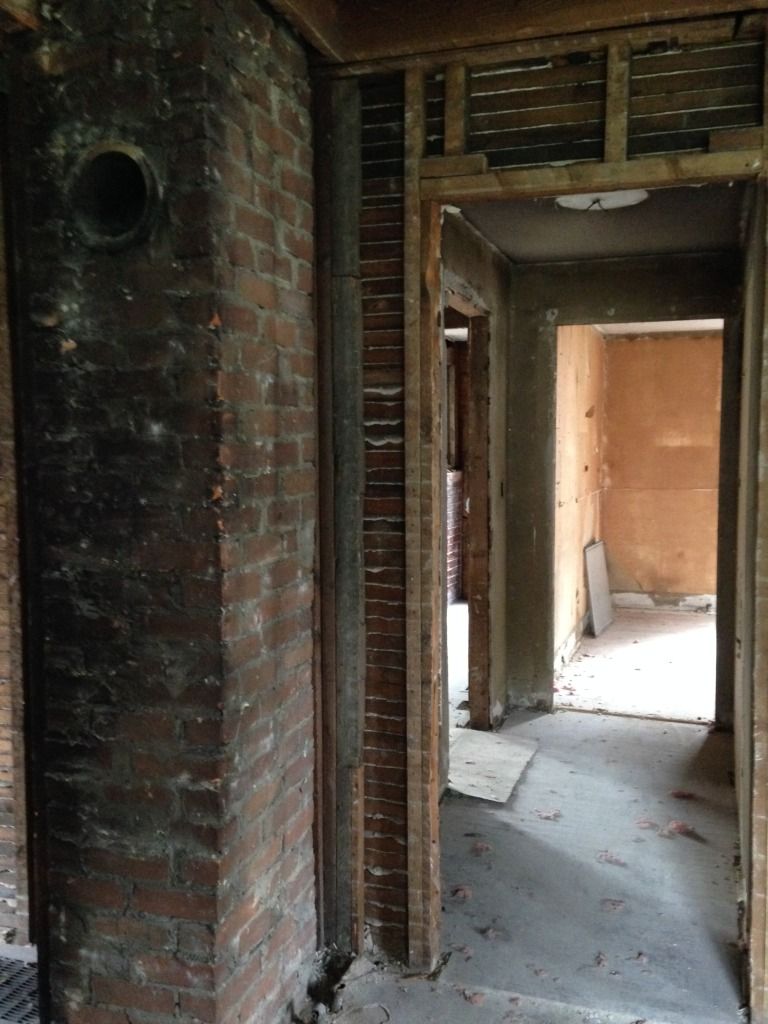
__________________
1980 300TD-China Blue/Blue MBTex-2nd Owner, 107K (Alt Blau) OBK #15 '06 Chevy Tahoe Z71 (for the wife & 4 kids, current mule) '03 Honda Odyssey (son #1's ride, reluctantly) '99 GMC Suburban (255K+ miles, semi-retired mule) 21' SeaRay Seville (summer escape pod) |
| Bookmarks |
|
|